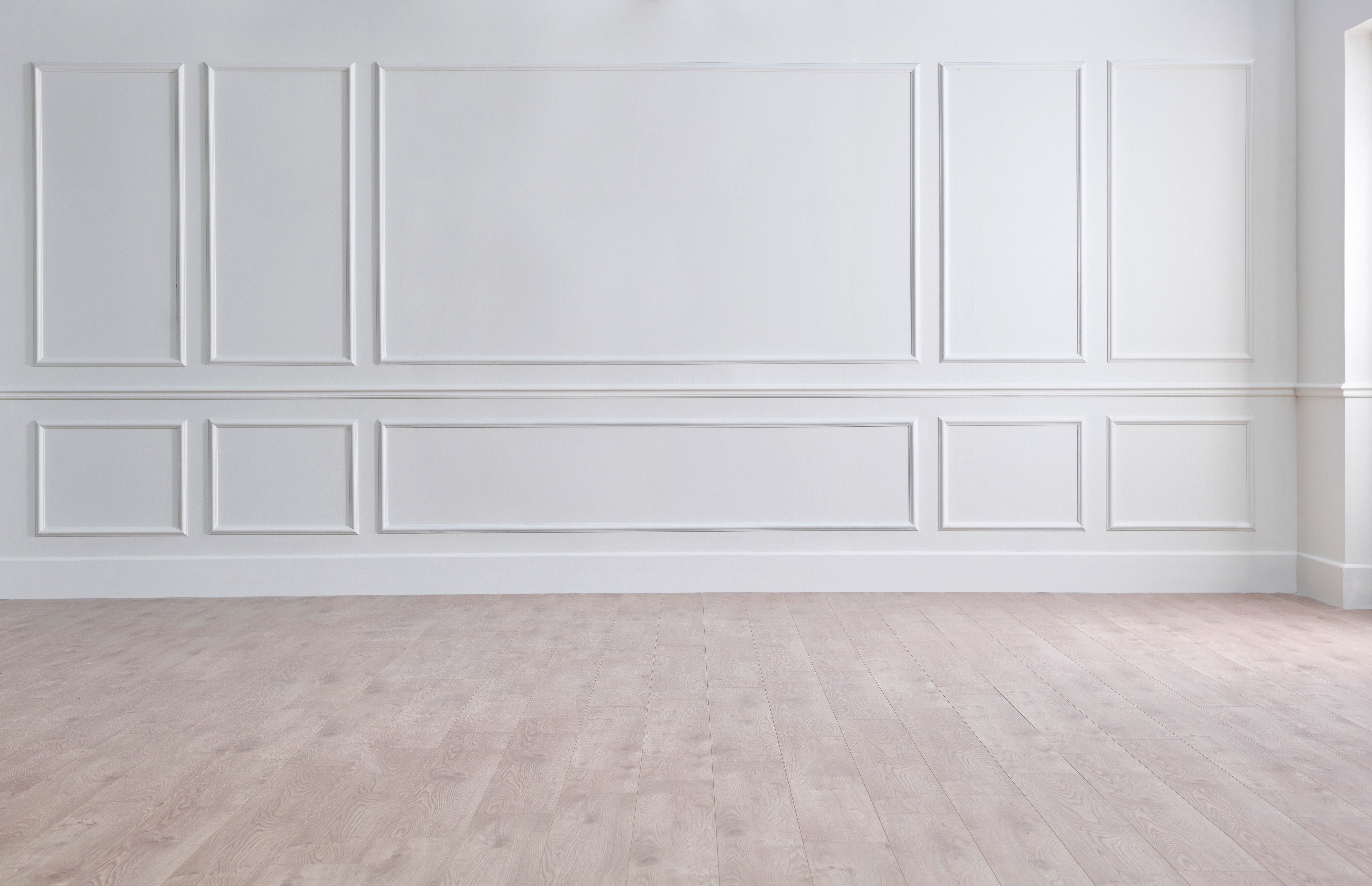The goal of minimalist architecture is to create spaces that are aesthetically pleasing through their simplicity, rather than through complexity or decoration. This style prioritizes form, function, and the thoughtful use of materials to convey beauty without excess.
Minimalism in architecture traces its roots to the early 20th century, influenced by modernist movements such as the International Style. Prominent architects like Ludwig Mies van der Rohe and Le Corbusier were pioneers of minimalist principles, focusing on the idea that „less is more.“ This movement aimed to strip away decorative elements and return to pure forms, with an emphasis on materials like concrete, steel, and glass. Minimalism evolved over time into a broader cultural movement, impacting not just architecture but also art, design, and lifestyle.
At the heart of minimalism is the philosophy that less is more. This means focusing on the essential elements of a space—such as light, materials, and space—while eliminating distractions or superfluous details. The minimalist approach emphasizes functionality and simplicity, aiming to create environments that are visually calm, efficient, and harmonious. Minimalist architecture encourages clarity and serenity, with an emphasis on creating spaces that allow people to focus on what truly matters.
- Key principles of minimalist architecture
- Benefits of minimalism in architecture
- Minimalism in practice
- Challenges and criticisms of minimalism
- Conclusion
Key principles of minimalist architecture
Simplicity and Clean Lines
Minimalist architecture is characterized by simple forms and clean, geometric lines. The design focuses on the use of basic shapes such as squares, rectangles, and circles, which are arranged in a way that minimizes visual clutter. The lack of intricate details and decorative features allows the structure to stand out in its own right, letting the design speak for itself. These simple shapes and lines create a sense of calm and order within the space.
Open Spaces and Natural Light
A hallmark of minimalist design is the creation of open, airy spaces. By eliminating unnecessary walls and barriers, minimalist architecture promotes a sense of freedom and fluidity within a room. Large windows, skylights, and open floor plans allow natural light to flood the space, enhancing the feeling of openness and connection with the outside world. The careful manipulation of natural light is central to creating a warm, inviting atmosphere while minimizing reliance on artificial lighting.
Functional Design
In minimalist architecture, functionality is prioritized over ornamentation. Every element of a building is carefully considered for its practical use, and unnecessary decoration is avoided. This leads to designs that are not only aesthetically pleasing but also highly efficient and purposeful. The emphasis on functionality also extends to the use of materials, ensuring that each choice serves a specific purpose, whether it be durability, sustainability, or ease of maintenance.
Neutral Color Palettes and Materials
Minimalist spaces typically feature a neutral color palette—whites, blacks, grays, and earth tones dominate the design. These colors create a serene backdrop that allows other elements, such as natural textures and architectural features, to take center stage. Materials like wood, concrete, glass, and stone are commonly used, as they offer a raw, unrefined beauty that complements the minimalist ethos. These materials not only contribute to the aesthetic but also enhance the longevity and functionality of the space.
Benefits of minimalism in architecture
Timeless Aesthetics
One of the greatest benefits of minimalist architecture is its timeless appeal. By focusing on simple, functional forms, minimalist designs avoid the risk of becoming outdated or tied to fleeting trends. The clean lines and thoughtful simplicity of minimalist spaces ensure that they remain visually appealing over time, regardless of changing design fashions. This makes minimalist architecture an enduring choice for both residential and commercial buildings.
Clutter-Free Environments
Minimalist design creates spaces that are free from clutter, both visually and physically. The focus on essential elements and the absence of unnecessary decorative items helps to create an environment that promotes mental clarity and relaxation. In today’s fast-paced world, these clutter-free spaces offer a sense of refuge and calm, allowing individuals to focus better, feel more at ease, and reduce stress.
Efficient Use of Space
Minimalism excels at making the most of every inch of a space. By removing unnecessary walls and furniture, minimalist architecture helps to maximize the available space, making even smaller areas feel larger and more functional. This efficient use of space is especially important in urban environments, where real estate is often at a premium.
Sustainability
Minimalist design can contribute to sustainability in architecture by focusing on the efficient use of materials and resources. The simplicity of minimalist spaces means that fewer materials are needed for construction, reducing waste. Additionally, minimalist buildings often prioritize energy-efficient features, such as passive solar heating, natural ventilation, and high-performance insulation, making them more sustainable and environmentally friendly.
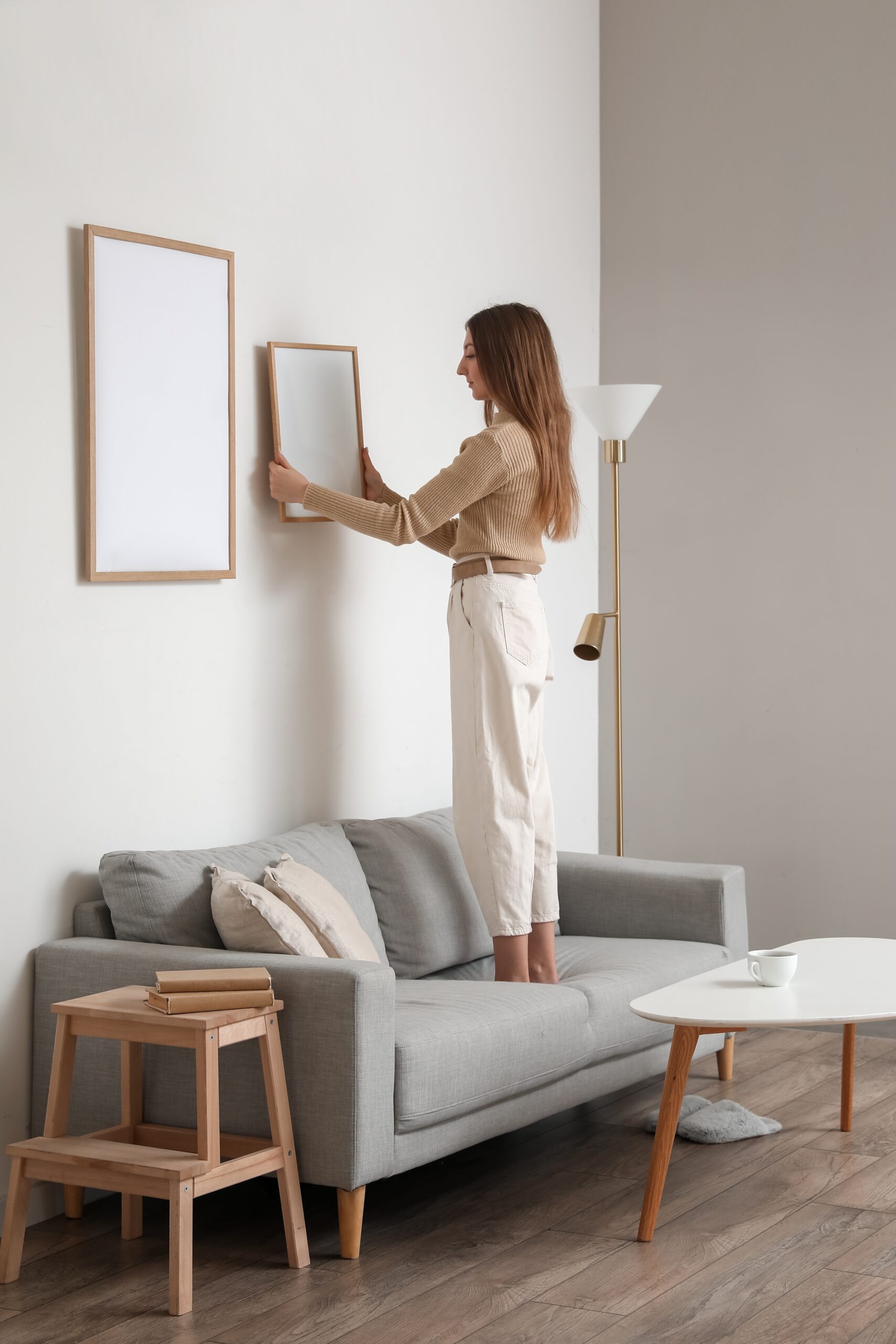
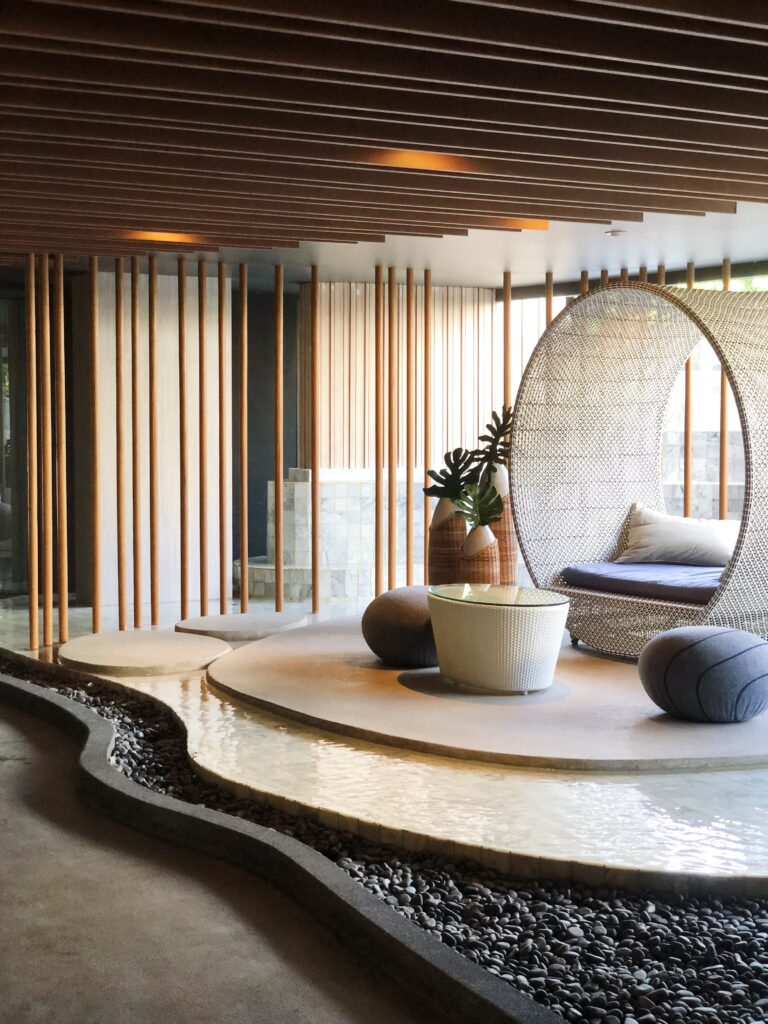
Minimalism in practice
Stop trying to impress others with the things that you own. Begin inspiring them by the way that you live.
Unknown
Notable Examples
Some of the most iconic minimalist buildings have been designed by influential architects like Tadao Ando, John Pawson, and Mies van der Rohe. The Barcelona Pavilion by Mies van der Rohe is often cited as a quintessential example of minimalist architecture, with its clean lines, open spaces, and use of luxurious materials like marble and glass. Tadao Ando’s Church of the Light in Osaka, Japan, is another renowned example, where the use of natural light and simple concrete walls creates a serene, contemplative space. These examples demonstrate how minimalist principles can be applied in both public and private spaces to create meaningful and impactful designs.
Current Trends
In recent years, minimalist architecture has become increasingly popular in residential design, especially in urban areas where space is limited. Many modern homes and apartments now feature open-plan living areas, large windows, and a focus on natural materials. In commercial architecture, minimalist designs are often used in offices, retail spaces, and galleries, where the goal is to create an environment that is both functional and visually engaging without overwhelming the occupants. This trend is also seen in the rise of tiny homes, where minimalism is central to creating efficient, sustainable living spaces.
Integration with Other Styles
While minimalist architecture is often considered a distinct style, it can also be successfully integrated with other design elements. For example, minimalist designs can be combined with organic architecture to create spaces that blend simplicity with a connection to nature. Contemporary and industrial design elements can also complement minimalism, creating dynamic spaces that are both simple and sophisticated.
Challenges and criticisms of minimalism
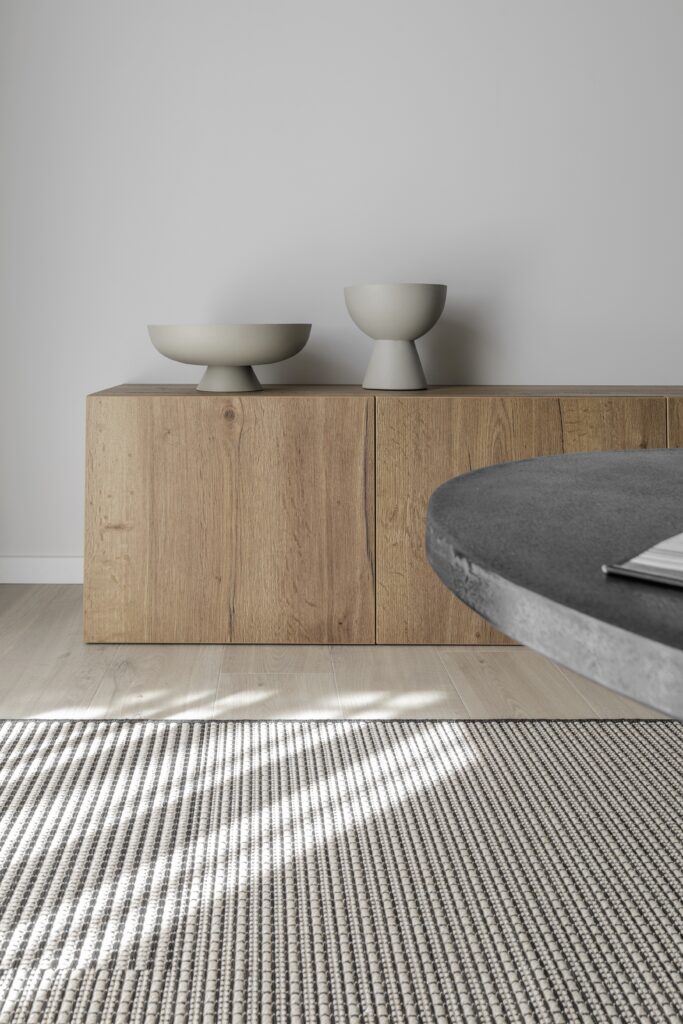
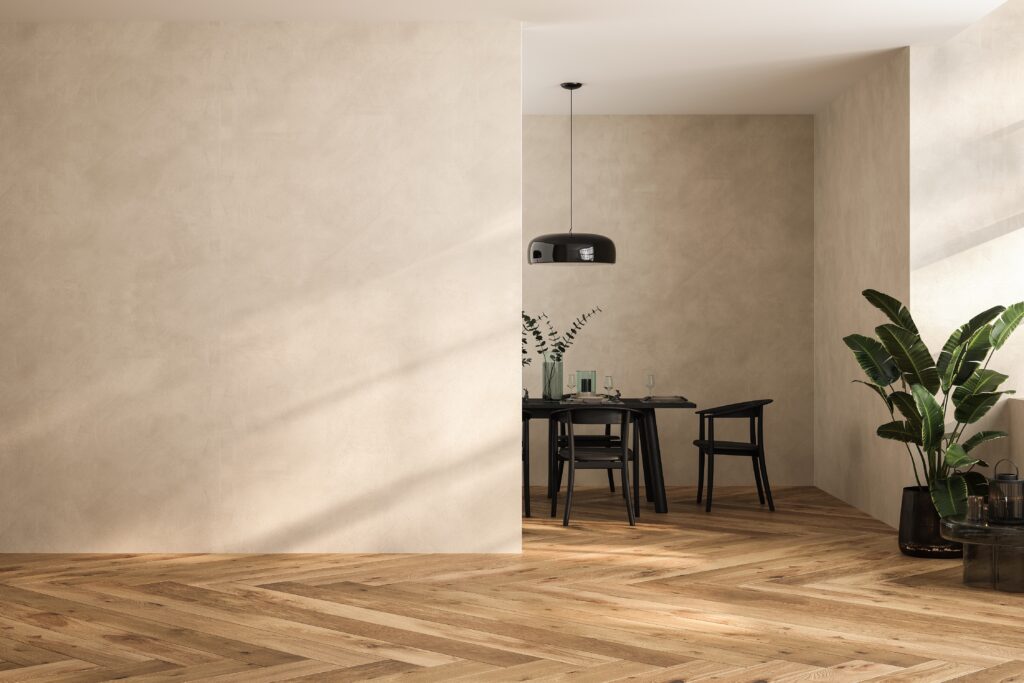
Cold and Impersonal Spaces
One common criticism of minimalist architecture is that it can feel cold or sterile. Because minimalist spaces often feature large expanses of empty surfaces and minimal decoration, they can sometimes lack the warmth and personality that other styles provide. If not executed thoughtfully, minimalist designs may come across as clinical or impersonal, leaving occupants feeling disconnected from their surroundings.
High Costs and Maintenance
Although minimalist architecture is often associated with simplicity, it can also be expensive to execute. High-quality materials, such as large glass panels, custom-built furniture, and precision finishes, can drive up costs. Additionally, minimalist designs often require meticulous maintenance to preserve their clean, pristine appearance. For example, the large expanses of glass and concrete that are common in minimalist spaces require regular cleaning and upkeep.
Cultural and Personal Preferences
Minimalism may not appeal to everyone. Some people prefer more ornamented or eclectic designs that reflect their personality or cultural background. In certain cultures, the minimalist approach may be viewed as too stark or unwelcoming, as decorative elements often play a significant role in creating a sense of identity and comfort in a space. The lack of personal decoration or unique features may not resonate with all individuals.
Conclusion
Minimalism in architecture is characterized by clean lines, open spaces, and a focus on functionality over decoration. It offers numerous benefits, including timeless aesthetics, efficient use of space, and a reduction in clutter, all of which contribute to a serene and calming environment. However, minimalist architecture is not without its challenges, particularly in terms of cost, maintenance, and the potential for creating impersonal spaces.
As cities continue to grow and urban spaces become more crowded, minimalism is likely to remain a relevant and effective design approach. The principles of minimalism—efficiency, sustainability, and simplicity—are well-suited to the demands of modern life. As technology and design continue to evolve, minimalist architecture may become even more integrated with sustainable practices and innovative building techniques.
Ultimately, minimalist architecture proves that simplicity can be both beautiful and functional. When executed thoughtfully, it creates spaces that are timeless, serene, and efficient, offering a refuge from the chaos of the modern world. By focusing on what truly matters, minimalist design has the power to transform our built environment and the way we experience our spaces.






